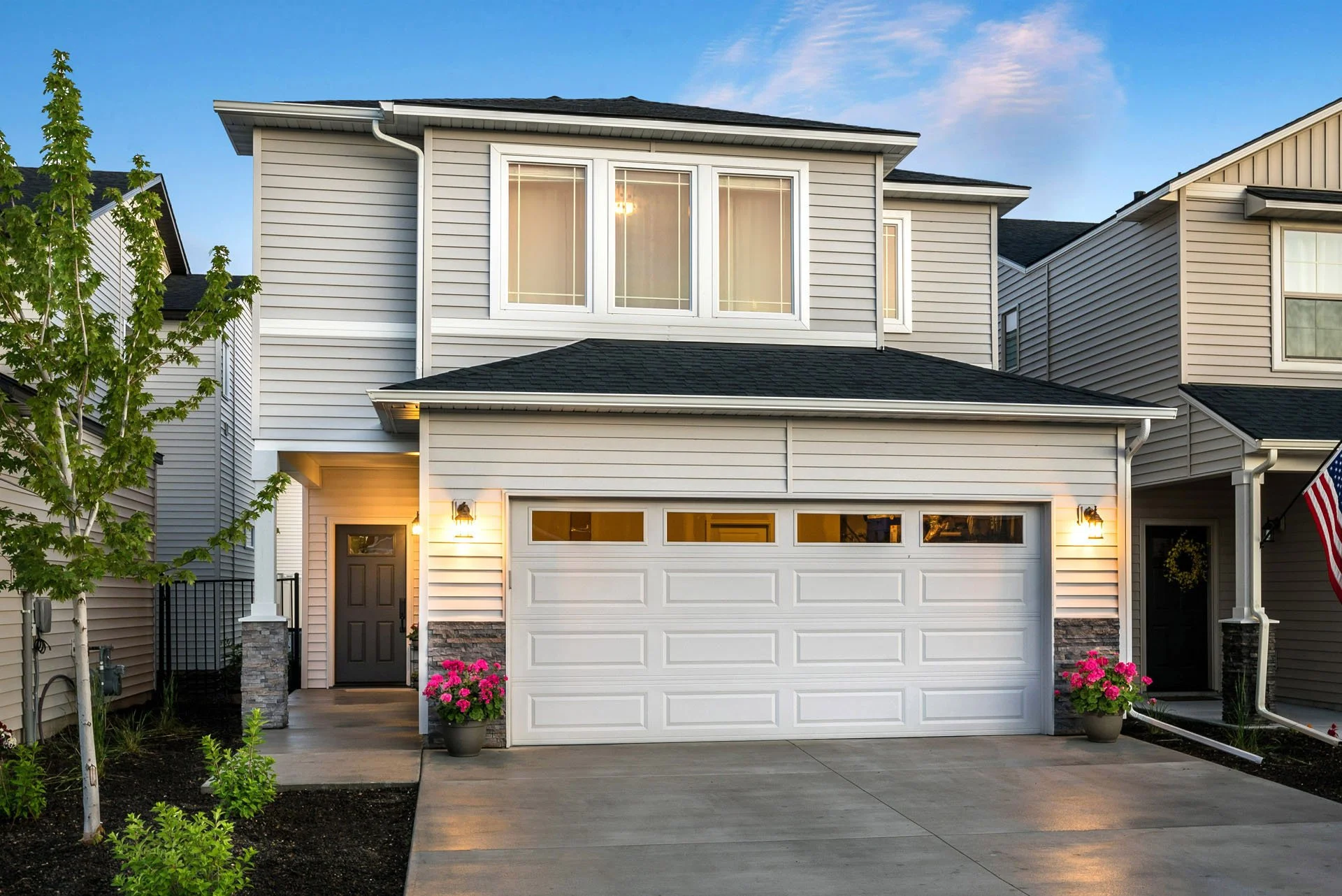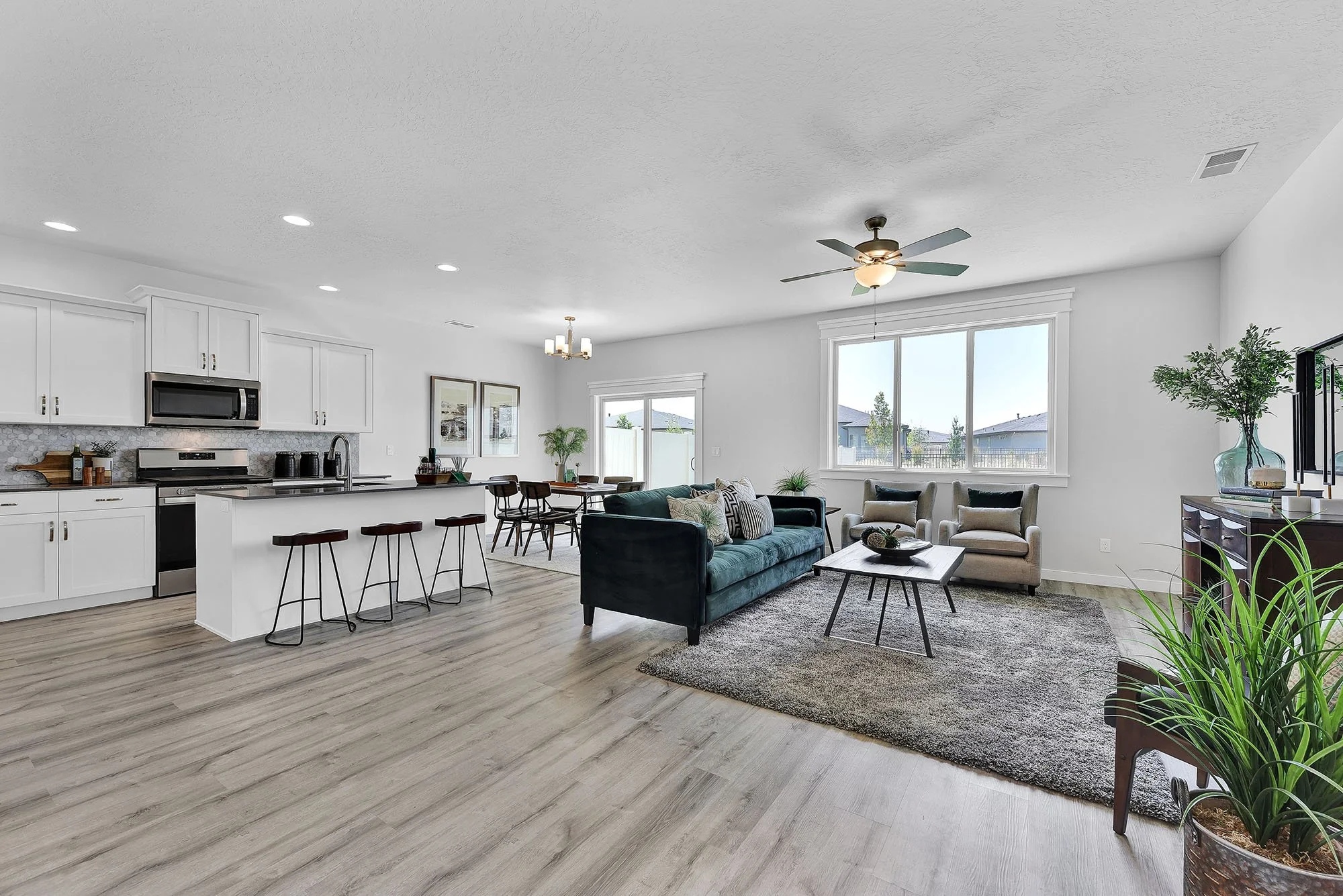Biltmore
Under $450k
With this design, the foyer opens to a large Great Room with hardwood flooring throughout the main level. A main level Tech Center offers a built-in desk, upper cabinets and a closet. A large master suite and two secondary bedrooms all share space nicely on the upper level. The oversized loft flexes as a second TV area, craft/game center, or exercise space. This design provides lots of storage opportunities, with three linen closets upstairs, plus an oversized coat closet on the main level.
1,780 Sq Ft
Single Family Home
3+ loft Beds
2.5 Baths
Floor Plan
Let’s Chat
Pete Bauman
pete@inboisevalley.com | 208.819.5198
Mortgage Calculator
Virtual Tour
Communities Offering Biltmore
Edington
Under $450k
Other Floor Plans You May Like
Mesa
Under $450k
Sedona
Under $450k
Mid $450k
Tucson


























