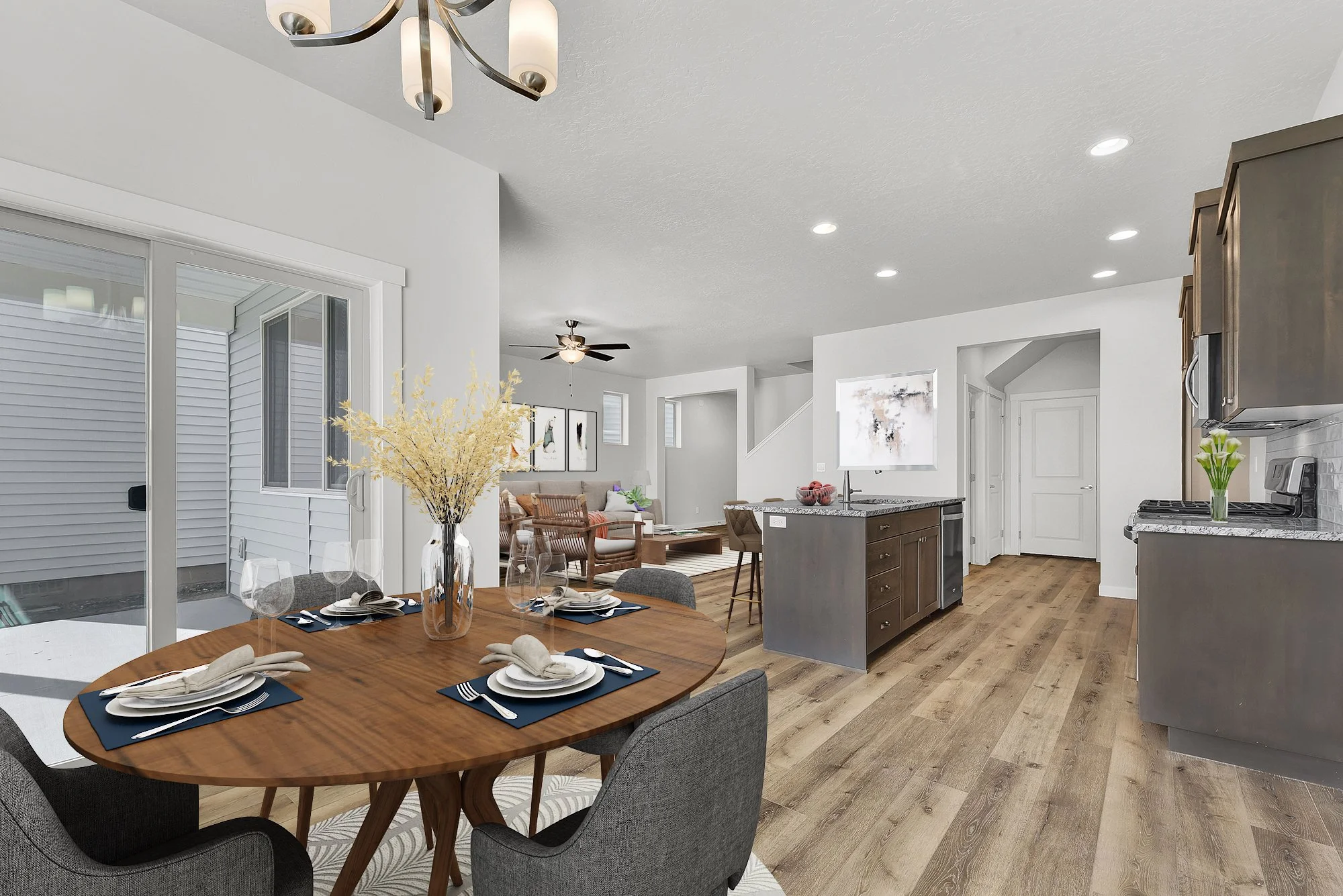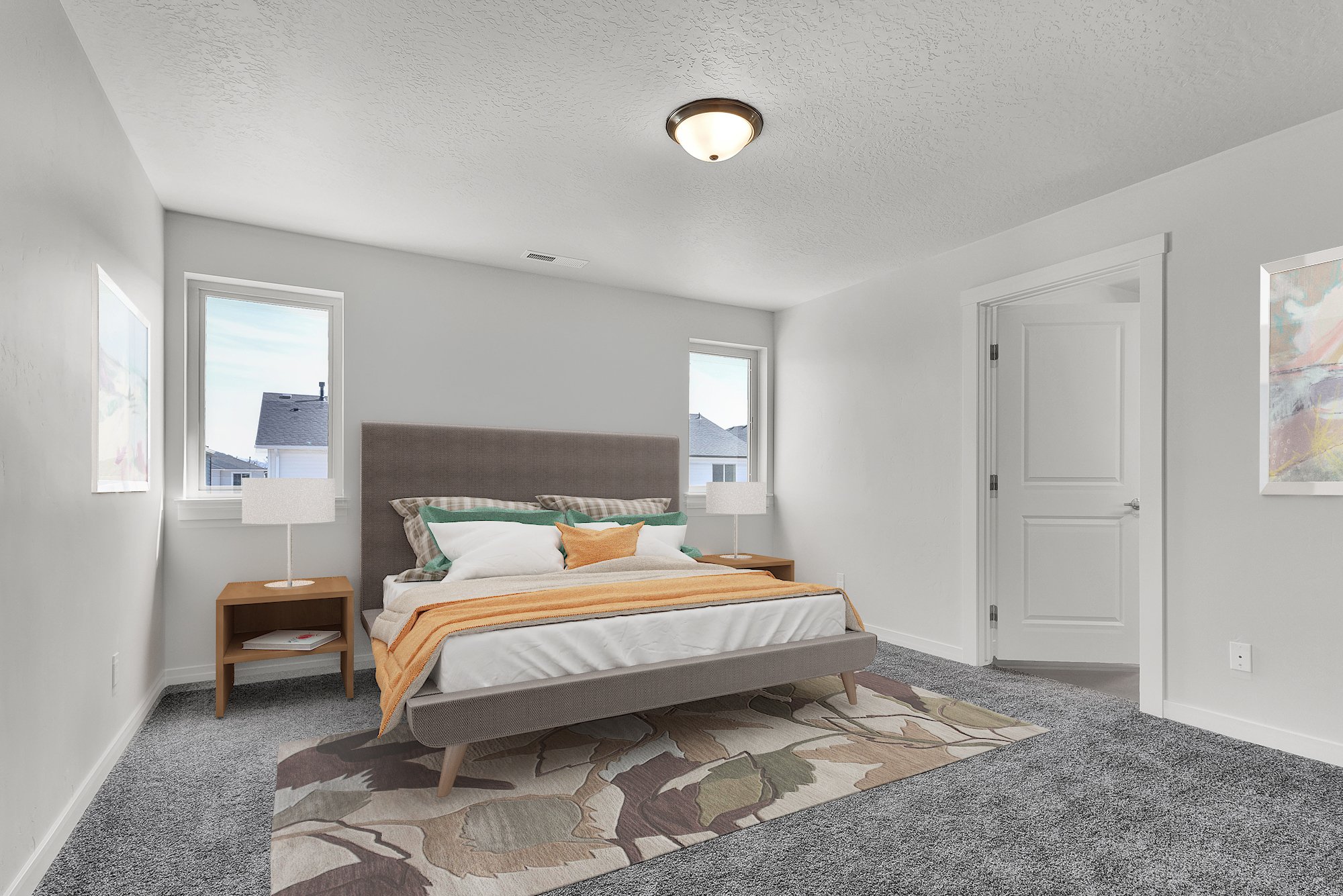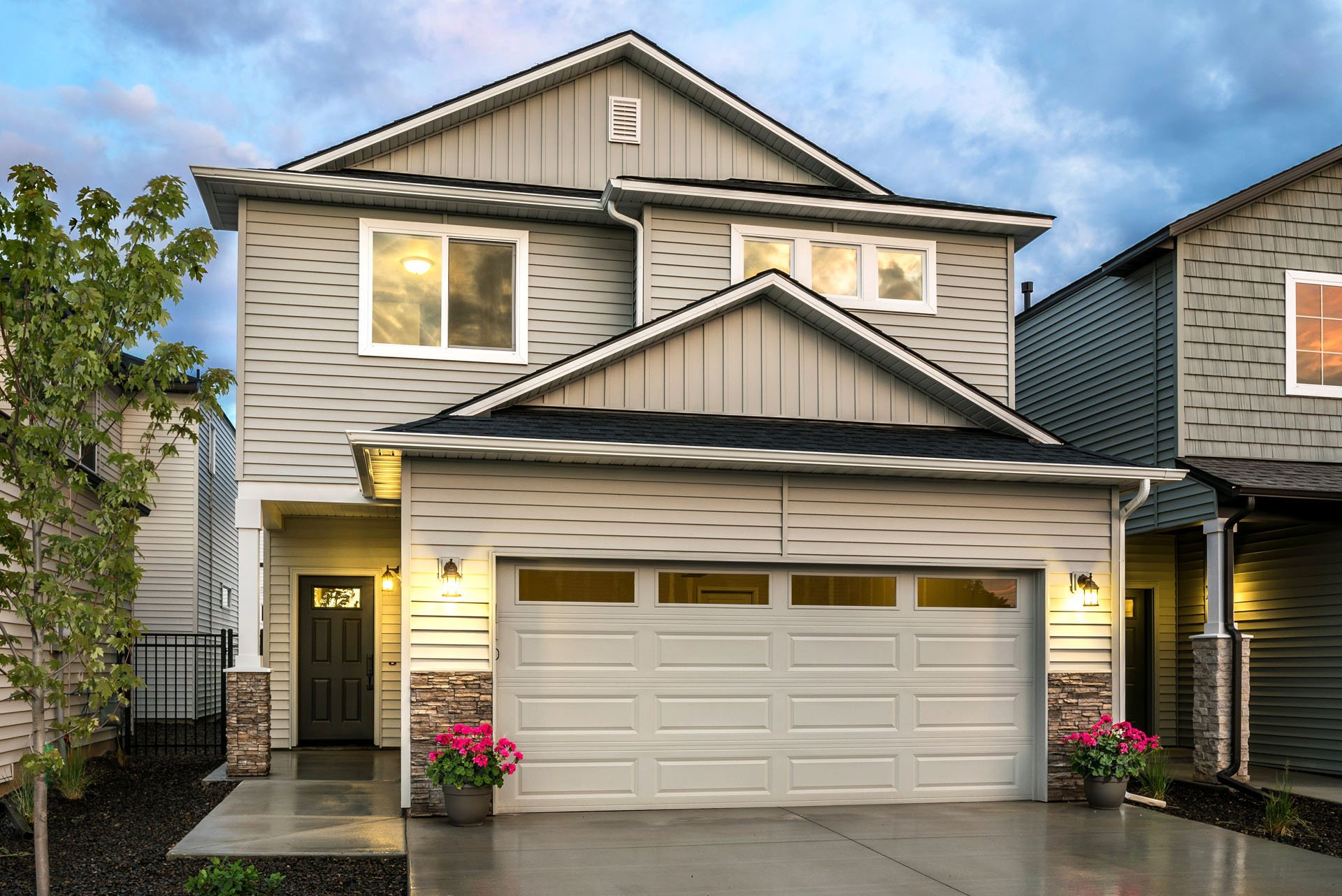Tucson
Mid $450k
This popular design showcases Open Space Living beautifully. Guests can be easily greeted in the separate entry/foyer before entering the main living areas. Bright and airy with large windows and plenty of space for any furniture configuration. A walk-in pantry and bult-in covered patio are extraordinary features of this floor plan. The open and airy characteristics continue upstairs with lots of natural light and a half wall in the hallway. The fourth bedroom flexes as a bonus room, and a short hallway provides privacy for the master suite.
1,925 Sq Ft
Single Family Home
4 Beds
2.5 Baths
Floor Plan
Let’s Chat
Pete Bauman
pete@inboisevalley.com | 208.819.5198
Mortgage Calculator
Virtual Tour
Communities Offering Tucson
Edington
Mid $450k
Other Floor Plans You May Like
Mesa
Under $450k
Sedona
Under $450k
Under $450k
Biltmore

























