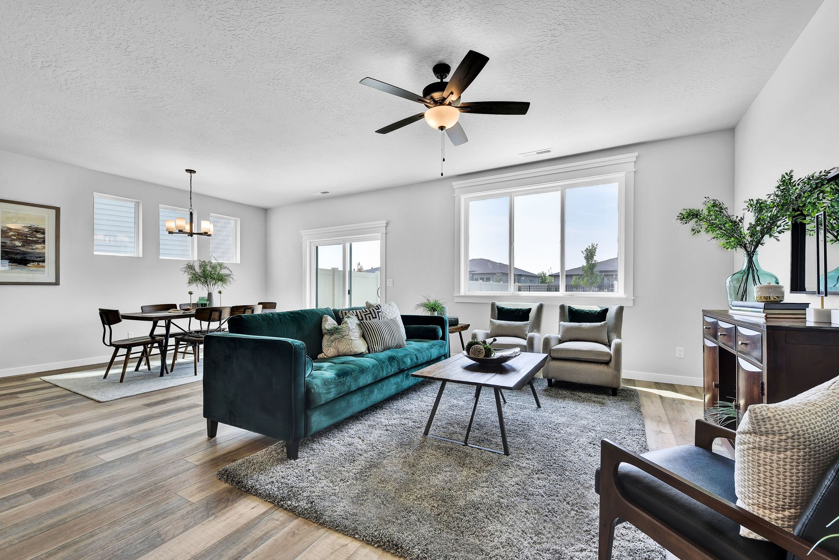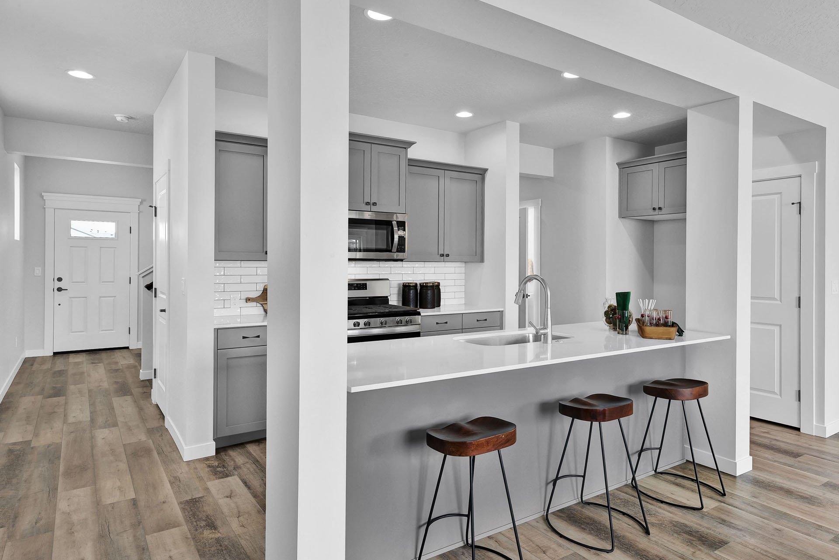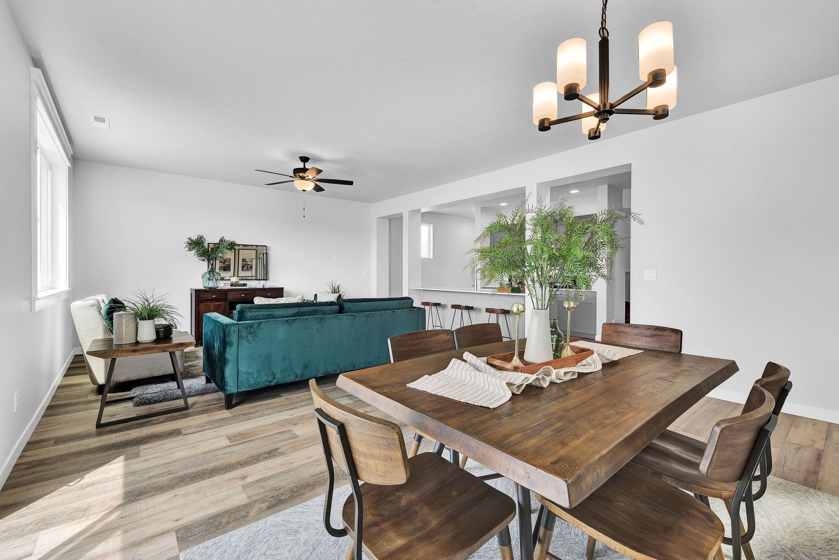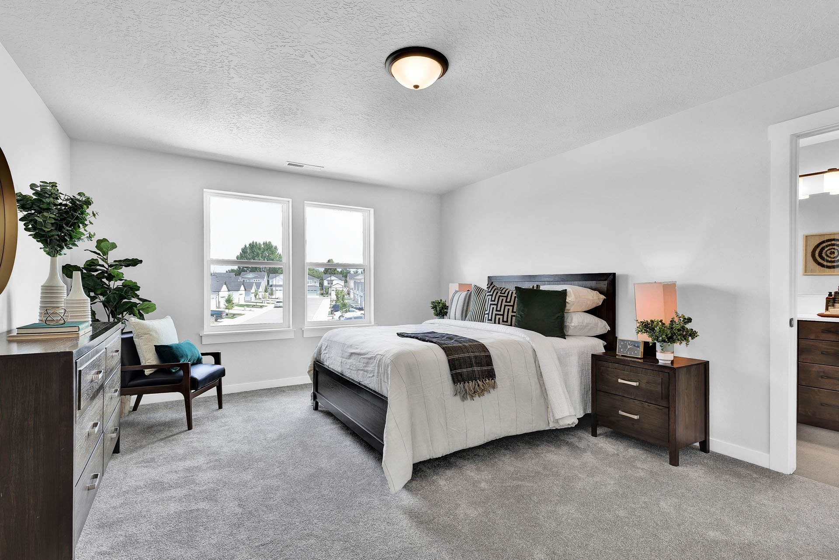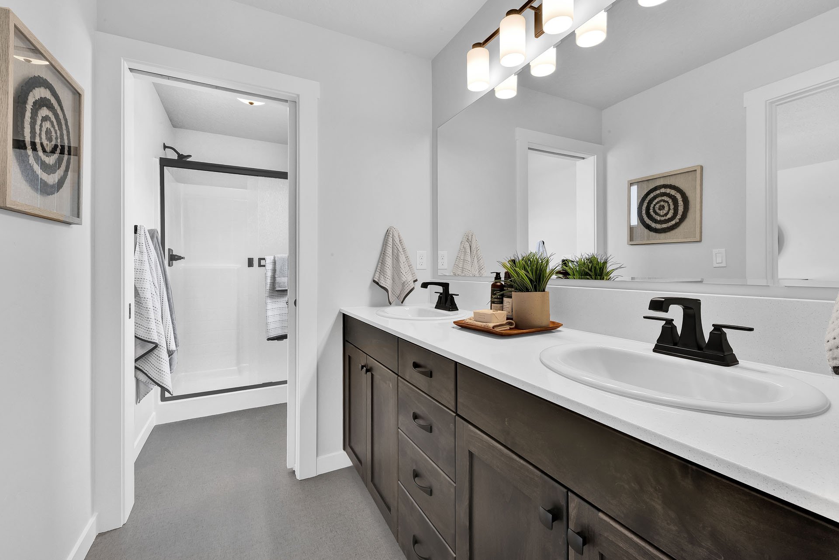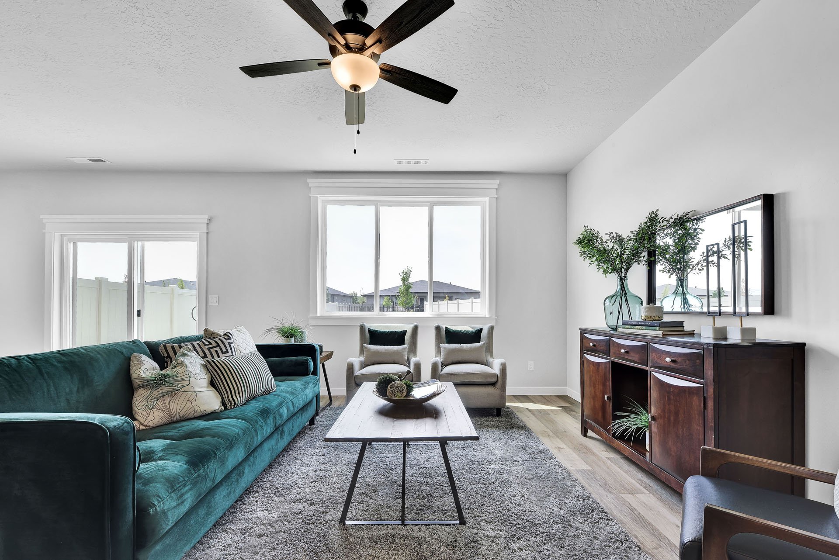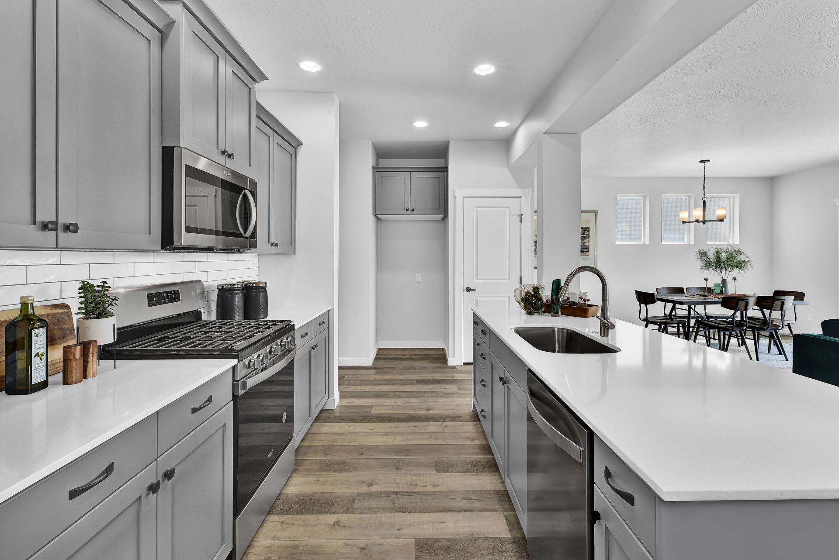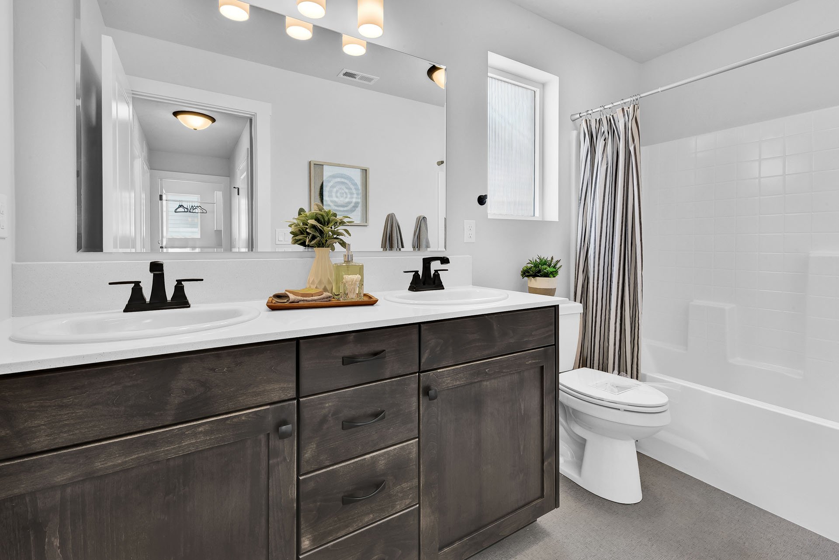Mesa
Under $450k
Conversation flows easily in the Mesa with an expanded galley kitchen overlooking the Great Room. A large stone island, bookended by two architectural columns, offers a dramatic focal point, with the adjoining Great Room and Eating Area providing ample space for most furniture configurations, including a 6-person table with a hutch or sideboard. Four bedrooms share the upstairs, with the master separated by the staircase. An art gallery wall at the entry and a niche near the garage access are memorable features.
1,868 Sq Ft
Single Family Home
4 Beds
2.5 Baths
Floor Plan
Let’s Chat
Pete Bauman
pete@inboisevalley.com | 208.819.5198
Mortgage Calculator
Virtual Tour
Communities Offering Mesa
Edington
Under $450k
Other Floor Plans You May Like
Tucson
Mid $450k
Sedona
Under $450k
Under $450k
Biltmore

